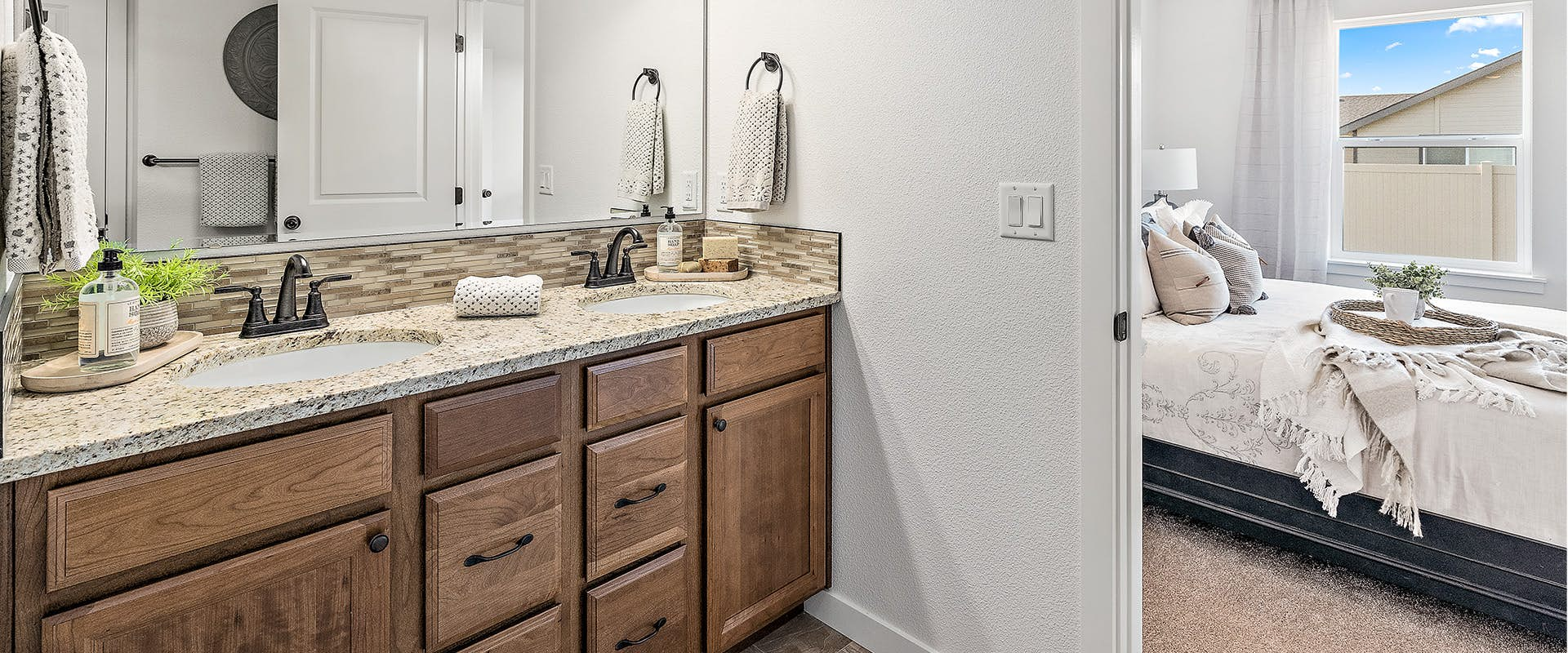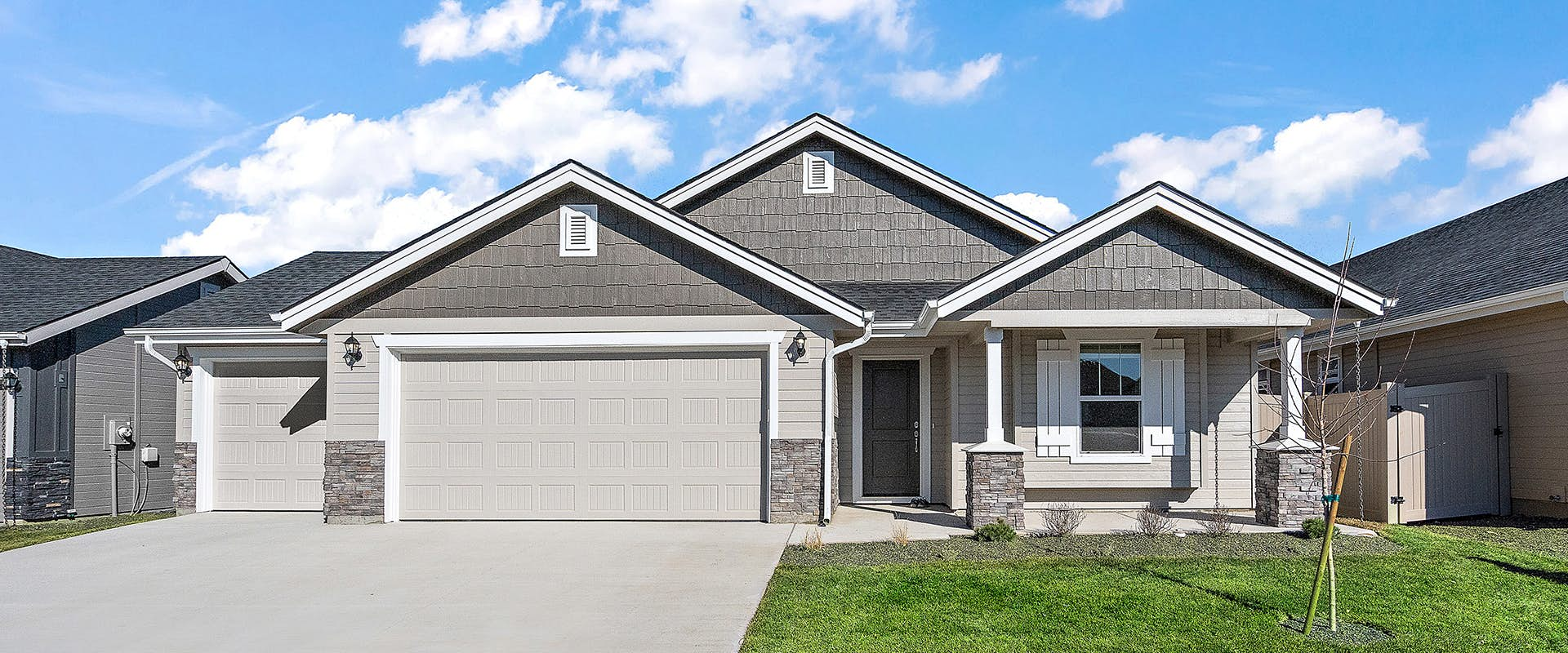The Birch is sure to please! Relaxed and spacious, this true split-bedroom one-story has an open concept kitchen and living room, while having a truly private and secluded primary suite. Having an open layout and tons of natural light, creates a modern feel of casual living, making this home the perfect choice.
Take our 3D Tour now and virtually walk through the home.
Every Hubble Home includes a Builder Warranty and is HERS® and Energy Star® Certified, providing substantial annual energy savings!






















































































































































