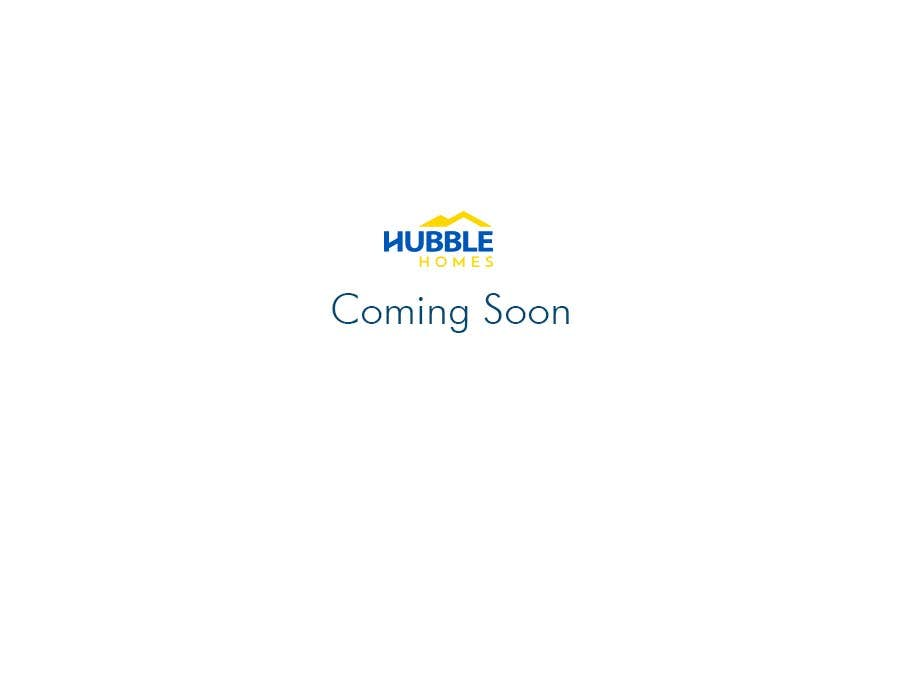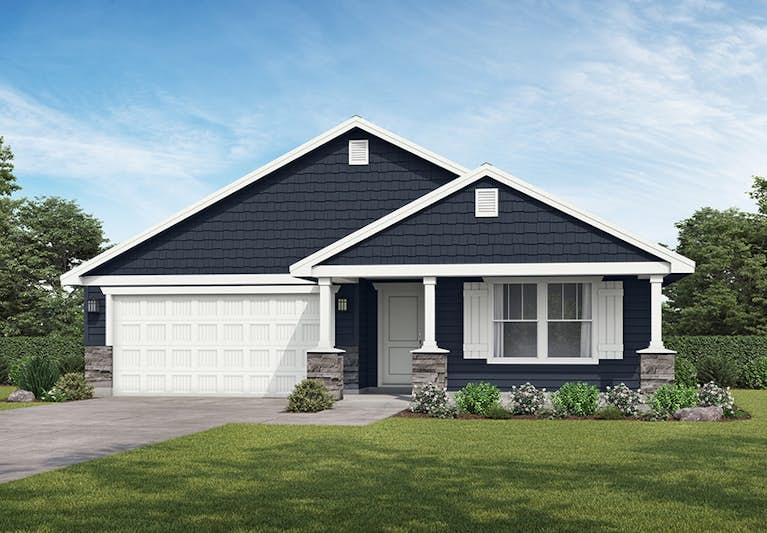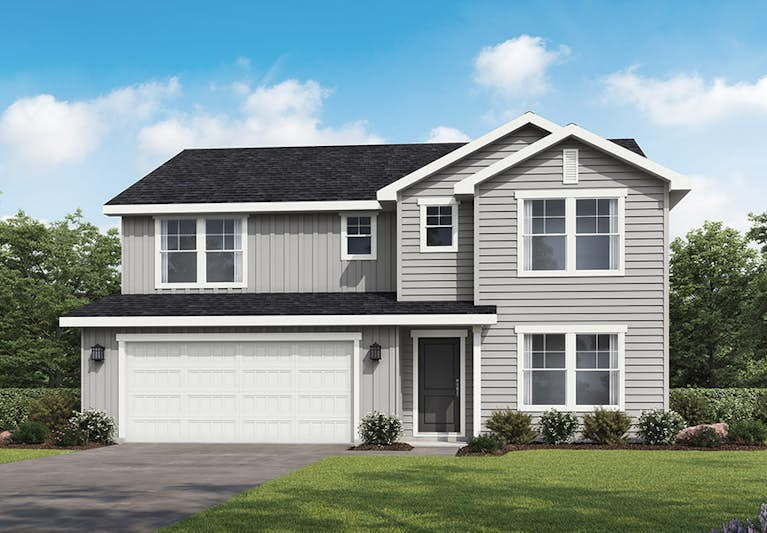Stoddard Crossing
Coming Soon
Stoddard Crossing is a new home community in South Nampa offering one- and two-story floor plans designed for the way you live—ranging from 1,466 to 3,308 square feet with 3 to 7 bedrooms and 2 to 4 bathrooms. Each home features open-concept layouts, smart design, and timeless curb appeal—expertly designed and built to deliver comfort, style, and lasting quality.
Enjoy onsite amenities including a playground, open play fields, and paved pathways with direct access to the Stoddard Pathway, a 3-mile-long city trail. You'll also be just one mile from Wilson Springs Ponds, a local park with fishing, trails, and scenic views.
Conveniently located near schools, shopping, and more, Stoddard Crossing offers space to grow and room to explore.
















