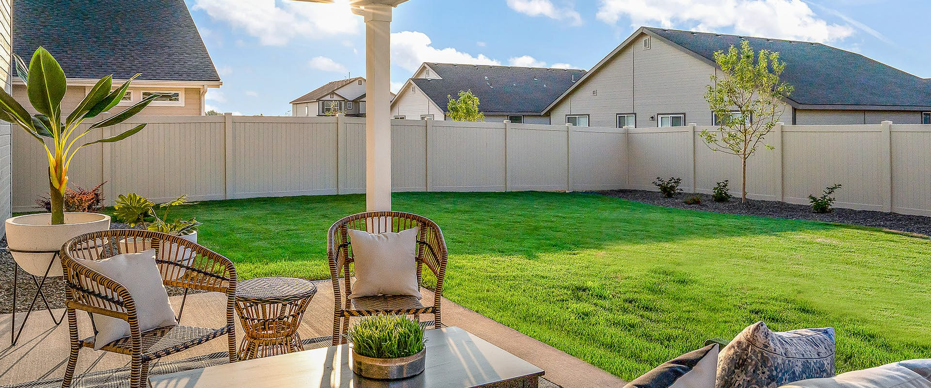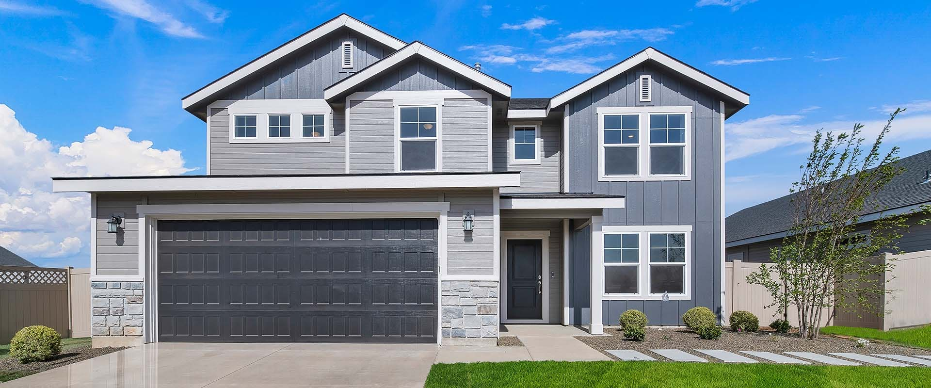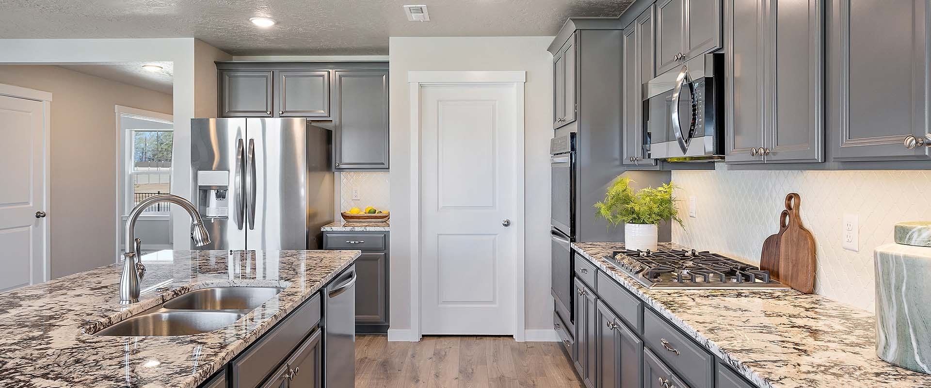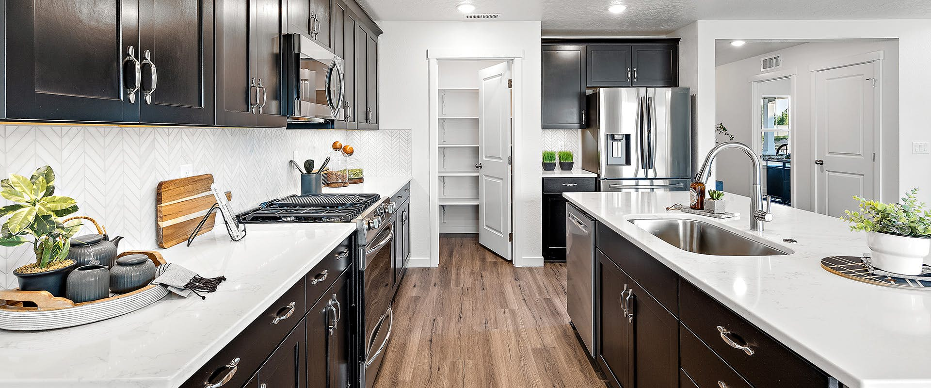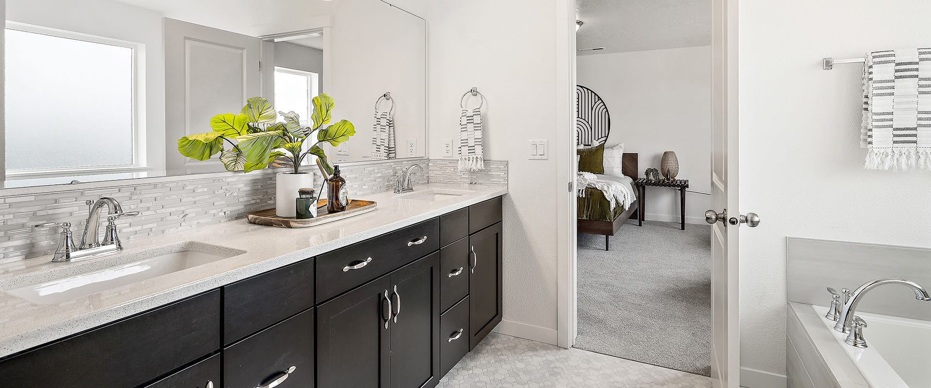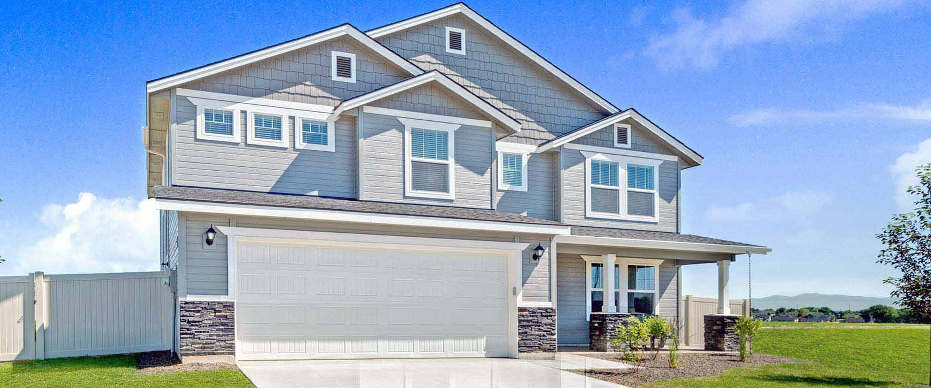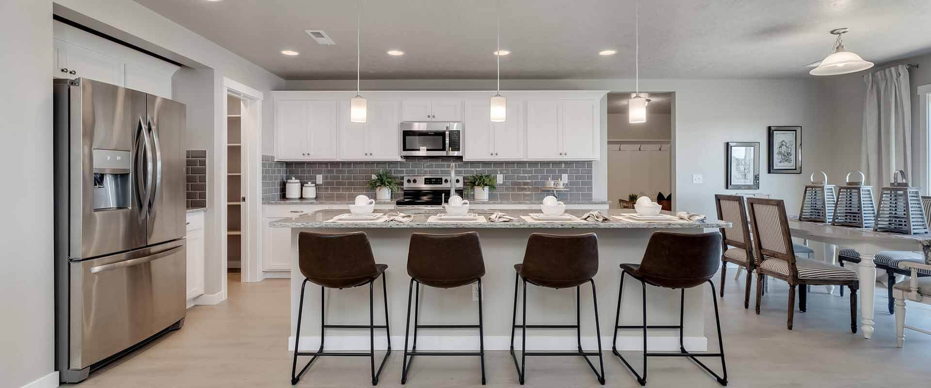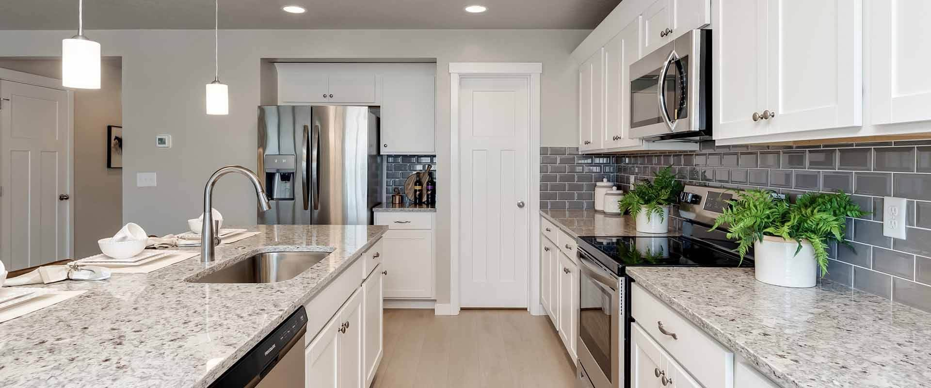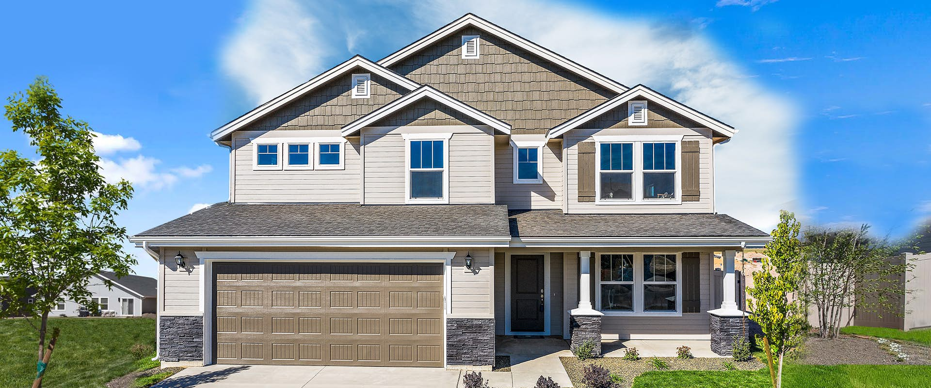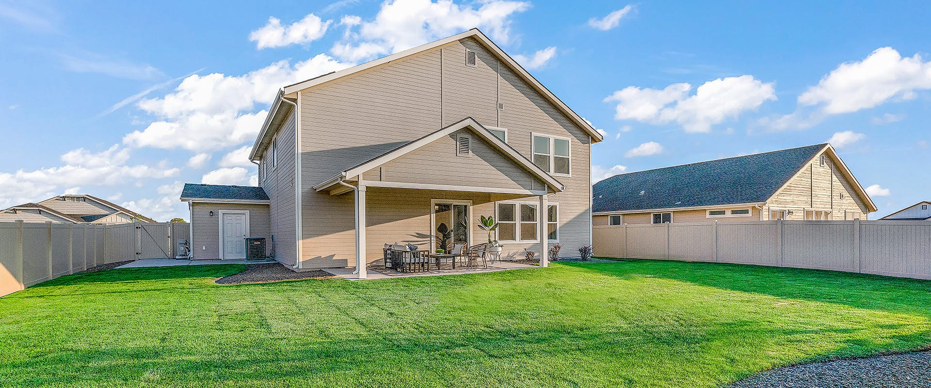The Garnet has room for everyone; with a spacious main-level den or office, a large loft, and 4 great bedrooms, you can entertain your family and guests and still escape into the incredible upper level primary suite. The Garnet's wide-open kitchen and living space, allows for the kitchen island to overlook the light-filled family room. The Garnet has the desirable Tandem 3-car garage to store all your extras in.
Take our 3D Tour now and virtually walk through the home.
Every Hubble Home includes a Builder Warranty and is HERS® and Energy Star® Certified, providing substantial annual energy savings!





