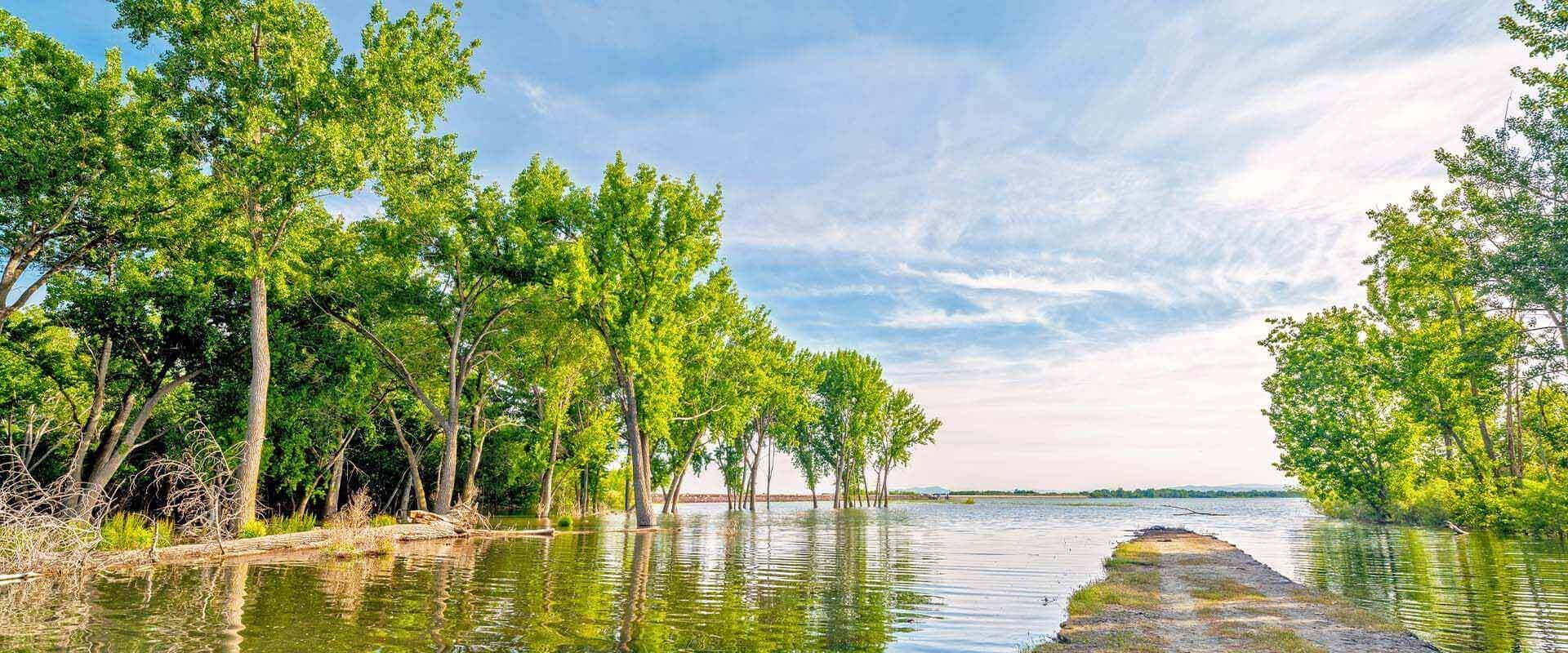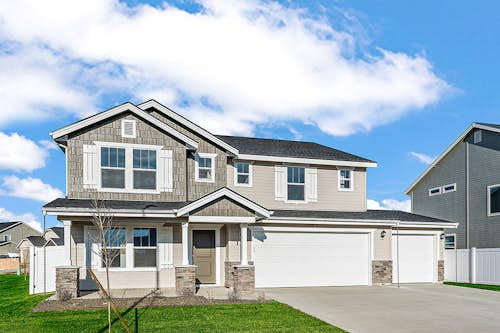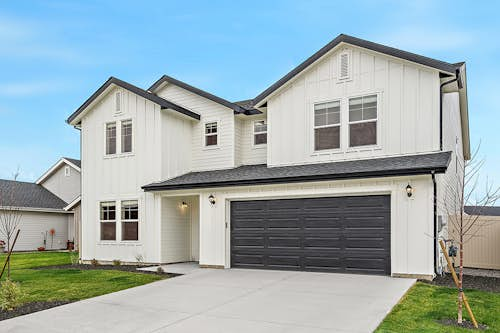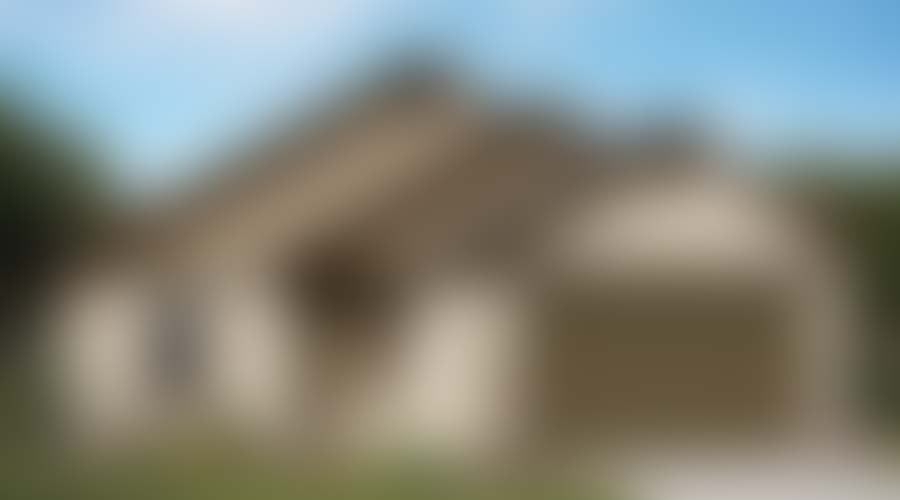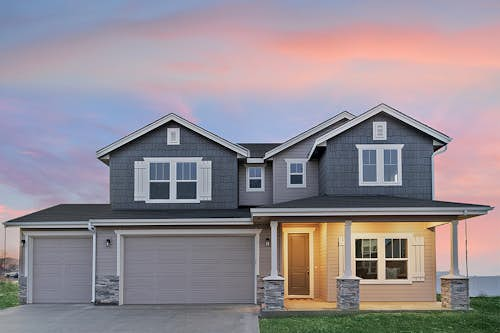Find your new home in Nampa, Idaho. Locally known as "The Heart of the Treasure Valley", Nampa is Idaho's third-most populous city. Nampa offers what seems like never-ending shopping, dining, and entertainment opportunities! Take a break from the everyday and enjoy boating, fishing, or hunting at nearby Lake Lowell. Neighboring trampoline parks will provide days’ worth of entertainment for the little ones. Nampa offers popular attractions for the whole family, like the Warhawk Air Museum.
Our Nampa communities including Adams Ridge, Franklin Village North, and Sunnyvale – are uniquely crafted to cater to diverse preferences and lifestyles. From cozy comforts to spacious designs, these communities offer a range of options to suit your needs. Enjoy modern living in homes designed with care and attention to detail—the charm and convenience of these new home communities make Nampa the perfect place to call home.


