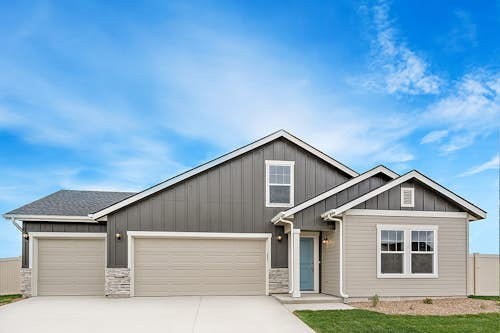Find your new home in Kuna, Idaho. Just a short drive southwest of Boise, the city of Kuna has a lot to offer new residents and is one of the fastest-growing areas in Idaho! A new home in Kuna is perfect for those who like peace and quiet without sacrificing the convenience of being near a large city. Named one of the fastest-growing cities in Idaho, Kuna offers a variety of activities, great schools, and outdoor recreation. Discover Sera Sole, our newest community in Kuna, where modern living seamlessly blends with the unique charm of this vibrant town.









