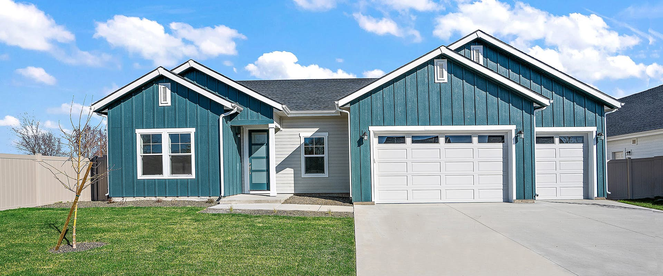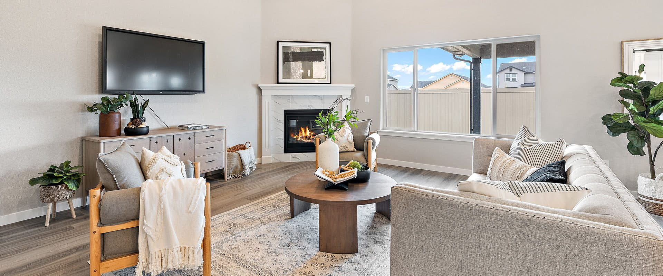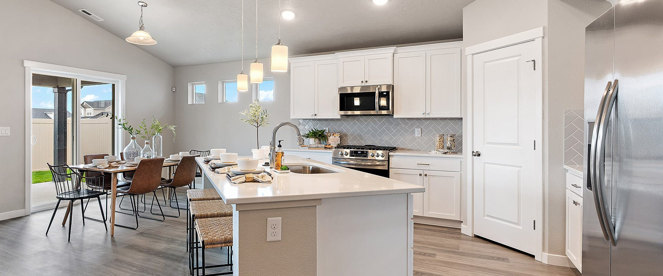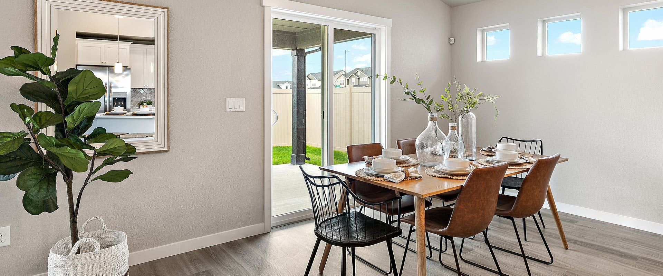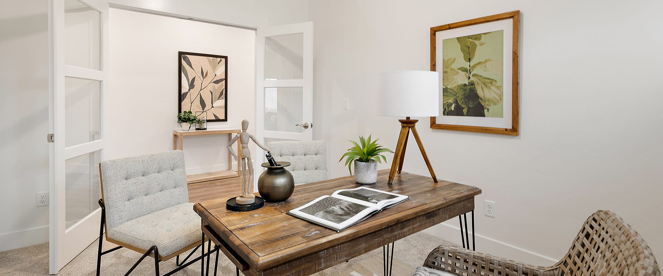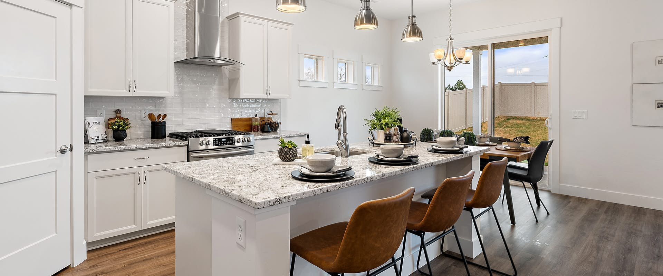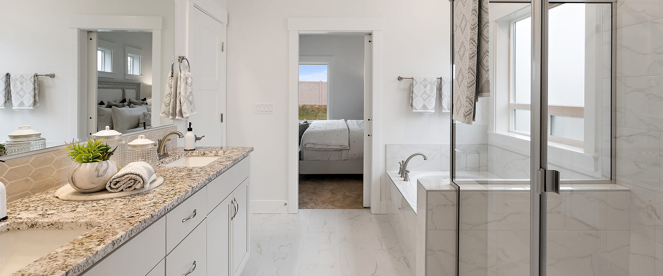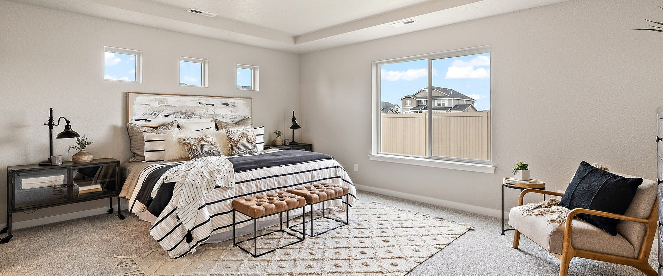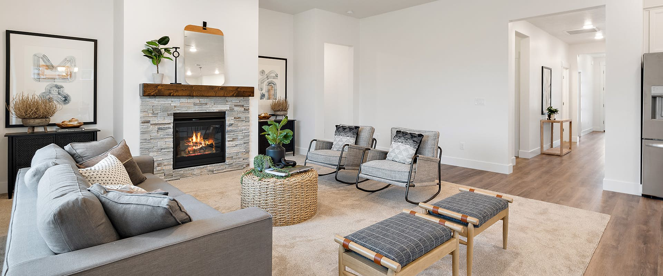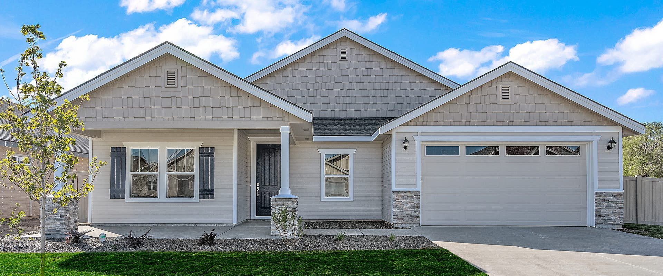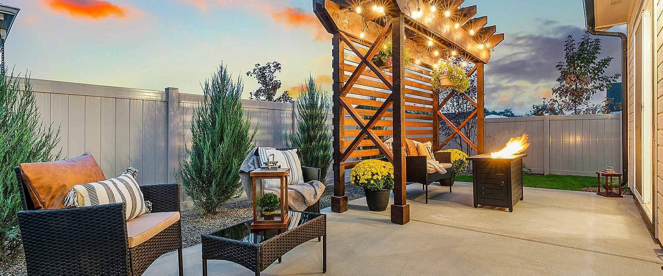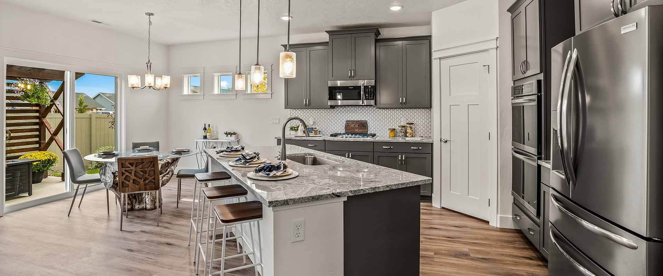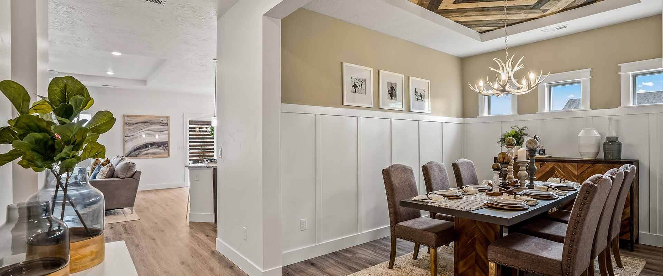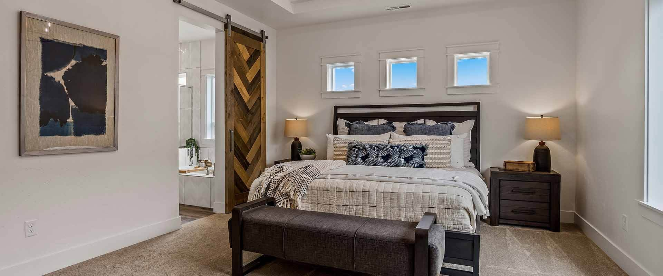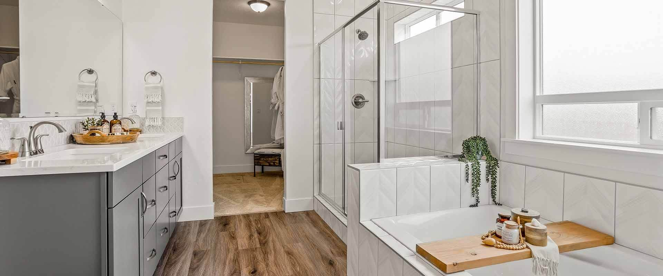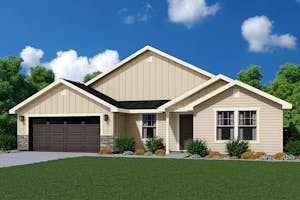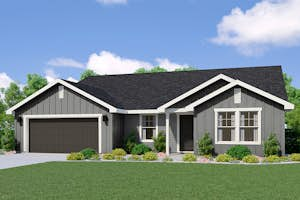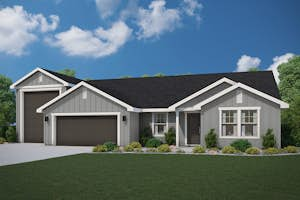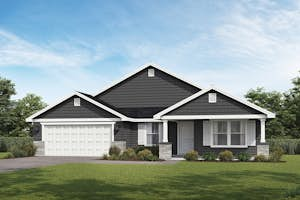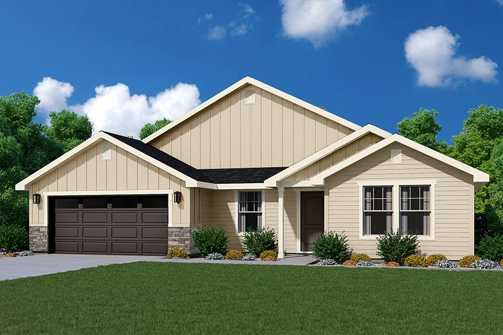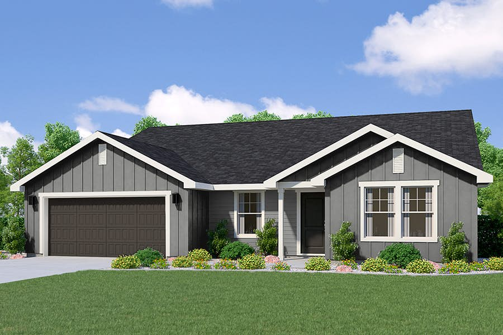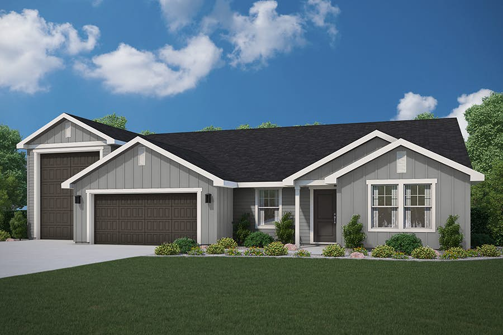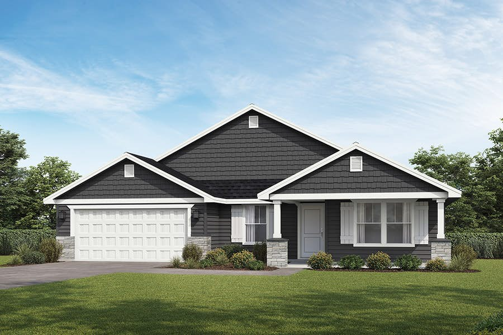The Amethyst offers tons of options with spacious and easy living all on one convenient level! Entertain from the open kitchen with a breakfast nook, great room with an optional fireplace, and a dining room. Or choose the option of building the dining room as a den with double doors or a bedroom. The Flex Room may also be built as a den with double doors, an additional bedroom, or even an additional garage bay. This home offers a potential guest retreat on the main level. The tucked-away primary suite features a private entry hall, private bathroom, and a large walk-in closet. With all the many options and combinations available to accommodate your needs and tastes, this plan is a must-see!
Take our 3D Tour now and virtually walk through the home.
Every Hubble Home includes a Builder Warranty and is HERS® and Energy Star® Certified, providing substantial annual energy savings!


